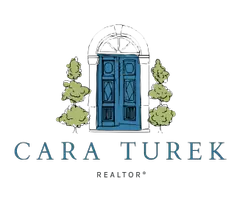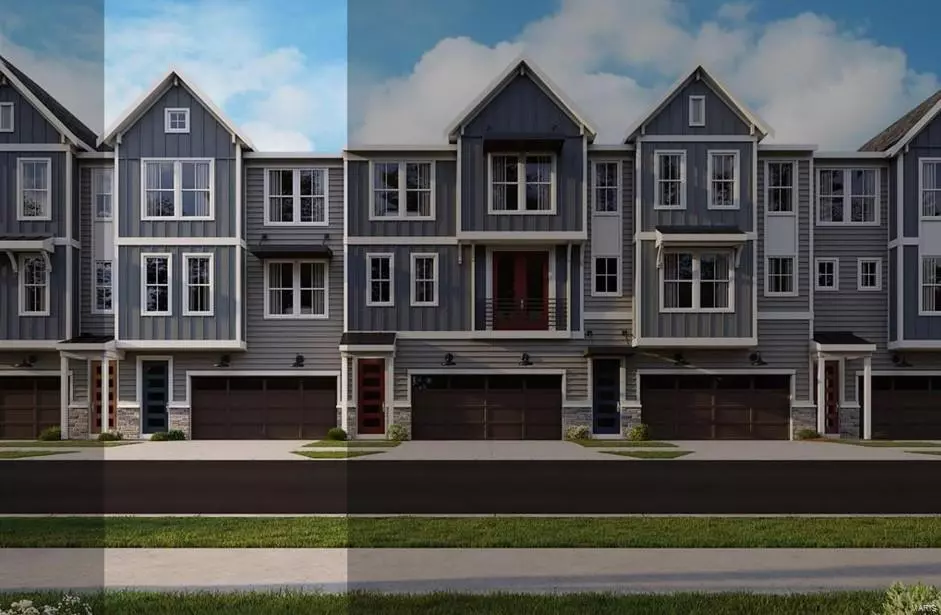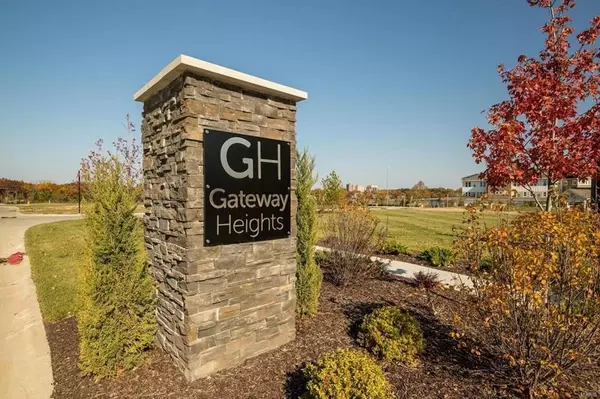$772,179
$772,179
For more information regarding the value of a property, please contact us for a free consultation.
8962 E Gateway Heights RD #73-401 Richmond Heights, MO 63144
3 Beds
4 Baths
2,379 SqFt
Key Details
Sold Price $772,179
Property Type Single Family Home
Sub Type Residential
Listing Status Sold
Purchase Type For Sale
Square Footage 2,379 sqft
Price per Sqft $324
Subdivision Gateway Heights
MLS Listing ID 24070820
Sold Date 12/31/24
Style Townhouse
Bedrooms 3
Full Baths 3
Half Baths 1
HOA Fees $315/mo
Property Description
New construction by Fischer Homes in Gateway Heights featuring the Brookline floor plan. This lovely townhome design offers three levels of living and a rear-entry garage. The ground floor, features a large rec/flex room and full bathroom. The 2nd level showcases the large family room with a linear fireplace and is open to the dining room and the oversized island kitchen with stainless steel appliances, upgraded cabinetry with soft close hinges, upgraded quartz counters and large pantry. The kitchen has access to the back deck. Third floor primary bedroom suite includes a tray ceiling and an en suite with a double bowl vanity, oversized walk-in shower with dual shower heads and walk-in closet. There are 2 additional bedrooms, hall bath and convenient laundry room complete the third floor. 2 bay garage.
Location
State MO
County St Louis
Area Brentwood
Rooms
Basement None
Interior
Interior Features Open Floorplan, Walk-in Closet(s)
Heating Forced Air
Cooling Electric
Fireplaces Number 1
Fireplaces Type Electric
Fireplace Y
Appliance Dishwasher, Disposal, Double Oven, Gas Cooktop, Microwave
Exterior
Parking Features true
Garage Spaces 2.0
Private Pool false
Building
Builder Name Fischer Homes
Sewer Public Sewer
Water Public
Architectural Style Traditional
Level or Stories Three Or More
Structure Type Brk/Stn Veneer Frnt,Fiber Cement
Schools
Elementary Schools Mcgrath Elem.
Middle Schools Brentwood Middle
High Schools Brentwood High
School District Brentwood
Others
Ownership Private
Acceptable Financing Cash Only, Conventional, FHA, VA
Listing Terms Cash Only, Conventional, FHA, VA
Special Listing Condition None
Read Less
Want to know what your home might be worth? Contact us for a FREE valuation!

Our team is ready to help you sell your home for the highest possible price ASAP
Bought with Kristen Kish
Real Estate Advisor | License ID: 2018033612
+1(314) 479-7015 | cara@caraturekrealtor.com





