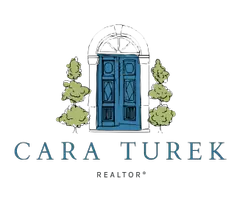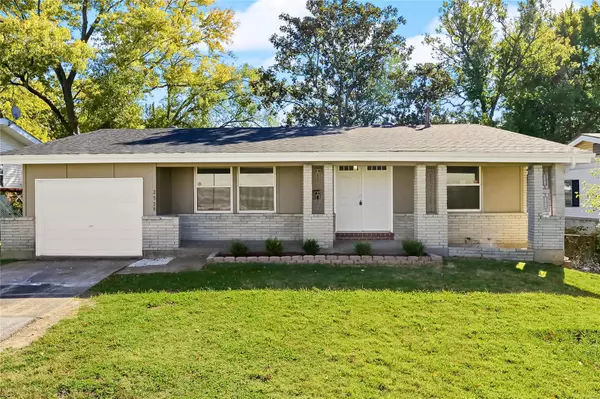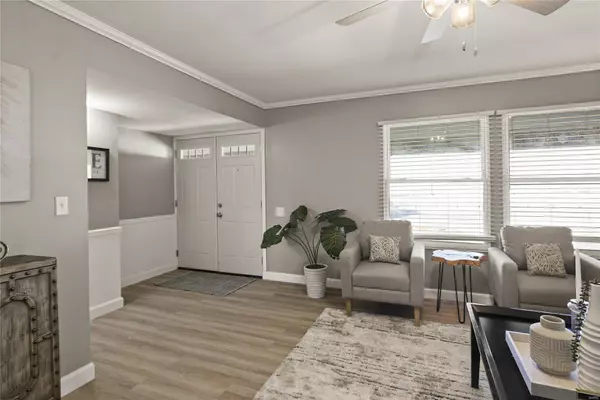2528 Pershall RD St Louis, MO 63136
3 Beds
2 Baths
1,160 SqFt
UPDATED:
12/18/2024 01:31 PM
Key Details
Property Type Single Family Home
Sub Type Residential
Listing Status Active Under Contract
Purchase Type For Sale
Square Footage 1,160 sqft
Price per Sqft $163
Subdivision Hathaway Manor 12
MLS Listing ID 24064357
Style Ranch
Bedrooms 3
Full Baths 2
Construction Status 60
Year Built 1964
Building Age 60
Lot Size 6,660 Sqft
Acres 0.1529
Lot Dimensions 55x250
Property Description
Step inside to discover the updated eat-in kitchen, featuring modern finishes, perfect for casual dining and entertaining. The bathrooms have been thoughtfully renovated, offering contemporary fixtures and style. Throughout the home, you'll find new luxury vinyl plank (LVP) and tile flooring, adding both durability and a touch of elegance.
Additional updates include some electrical and plumbing improvements, along with a brand-new water heater for added peace of mind. A new roof ensures long-lasting protection and value. With a one-car garage and plenty of outdoor space, this home is the perfect blend of comfort and convenience. Don't miss your chance to make it yours! Be sure to check out the virtual tour.
Location
State MO
County St Louis
Area Hazelwood East
Rooms
Basement Concrete
Interior
Heating Forced Air
Cooling Electric
Fireplace Y
Exterior
Parking Features true
Garage Spaces 1.0
Private Pool false
Building
Story 1
Sewer Public Sewer
Water Public
Level or Stories One
Construction Status 60
Schools
Elementary Schools Keeven Elem.
Middle Schools Central Middle
High Schools Hazelwood East High
School District Hazelwood
Others
Ownership Private
Acceptable Financing Cash Only, Conventional, FHA, VA
Listing Terms Cash Only, Conventional, FHA, VA
Special Listing Condition None
Real Estate Advisor | License ID: 2018033612
+1(314) 479-7015 | cara@caraturekrealtor.com





